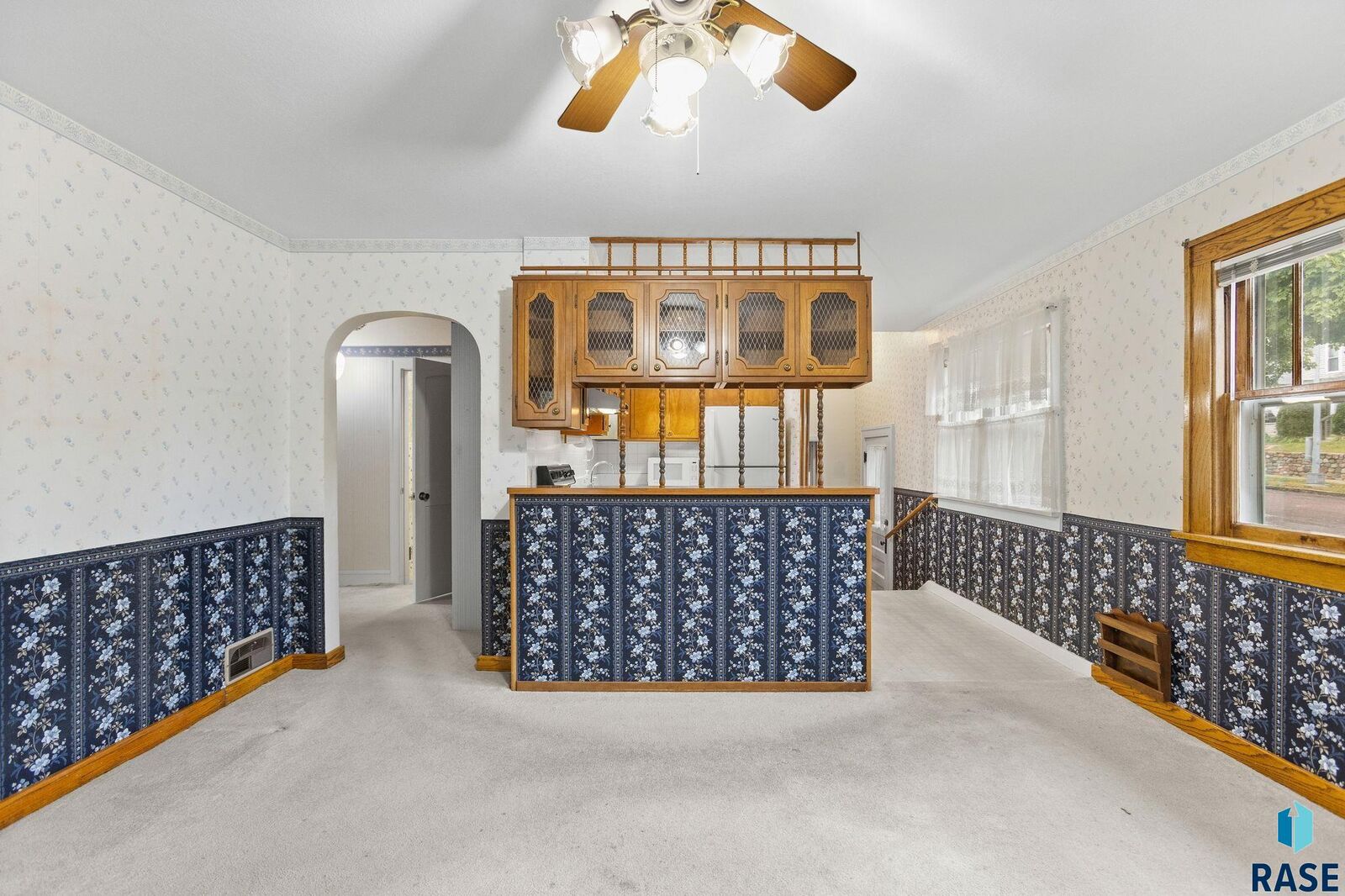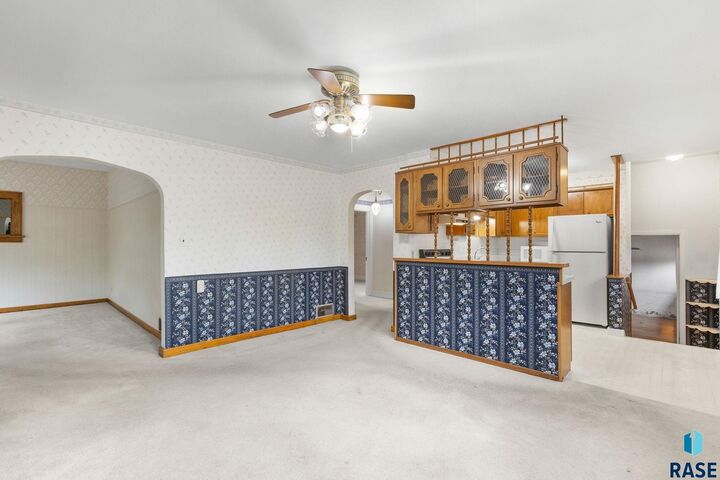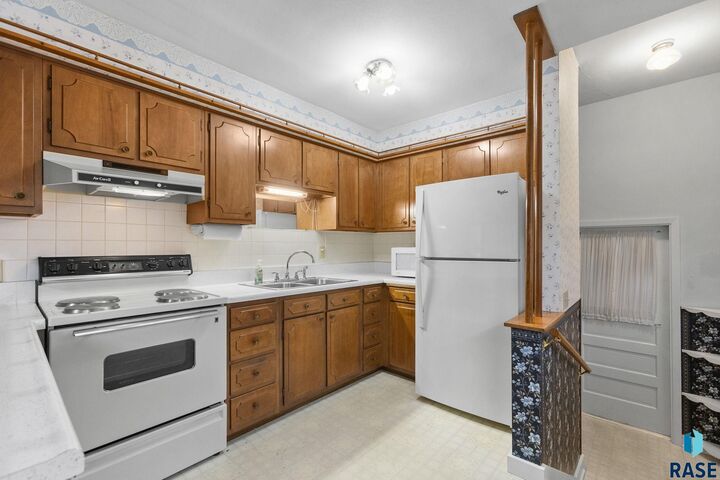


Listing Courtesy of:  SIOUX EMPIRE / Coldwell Banker Empire Realty / Monica & Darren Pluim / Monica & Darren Pluim - Contact: 605-595-7307
SIOUX EMPIRE / Coldwell Banker Empire Realty / Monica & Darren Pluim / Monica & Darren Pluim - Contact: 605-595-7307
 SIOUX EMPIRE / Coldwell Banker Empire Realty / Monica & Darren Pluim / Monica & Darren Pluim - Contact: 605-595-7307
SIOUX EMPIRE / Coldwell Banker Empire Realty / Monica & Darren Pluim / Monica & Darren Pluim - Contact: 605-595-7307 900 W 18th St Sioux Falls, SD 57104
Active (3 Days)
$230,000 (USD)
MLS #:
22507945
22507945
Taxes
$2,070
$2,070
Lot Size
7,821 SQFT
7,821 SQFT
Type
Single-Family Home
Single-Family Home
Year Built
1921
1921
Style
Ranch
Ranch
School District
Sioux Falls
Sioux Falls
County
Minnehaha County
Minnehaha County
Listed By
Monica & Darren Pluim, Coldwell Banker Empire Realty, Contact: 605-595-7307
Monica & Darren Pluim, Coldwell Banker Empire Realty
Monica & Darren Pluim, Coldwell Banker Empire Realty
Source
SIOUX EMPIRE
Last checked Oct 19 2025 at 9:43 PM GMT+0000
SIOUX EMPIRE
Last checked Oct 19 2025 at 9:43 PM GMT+0000
Bathroom Details
- Full Bathroom: 1
Interior Features
- Appliances : Electric Oven/Range
- Appliances : Microwave Oven
- Appliances : Refrigerator
- Appliances : Ceiling Fans
- Appliances : Smoke Detector
- Appliances : Garage Door Opener
- Interior Amenities : Master Bed Main Level
- Appliances : Washer
- Appliances : Dryer
Subdivision
- Folsom 2Nd Addn
Lot Information
- City Lot
Property Features
- Foundation: Poured
Heating and Cooling
- Central Natural Gas
- One Central Air Unit
Basement Information
- Full
Flooring
- Carpet
- Wood
- Vinyl
Exterior Features
- Vinyl
- Roof: Shingle Composition
Utility Information
- Utilities: City Water, Natural Gas
- Sewer: City Sewer
School Information
- Elementary School: Lowell Es
- Middle School: Edison Ms
- High School: Roosevelt Hs
Garage
- Attached
Stories
- 1
Living Area
- 1,474 sqft
Additional Information: Empire Realty | 605-595-7307
Location
Disclaimer: Copyright 2025 Realtors Association of the Sioux Empire. All rights reserved. This information is deemed reliable, but not guaranteed. The information being provided is for consumers’ personal, non-commercial use and may not be used for any purpose other than to identify prospective properties consumers may be interested in purchasing. Data last updated 10/19/25 14:43


Description